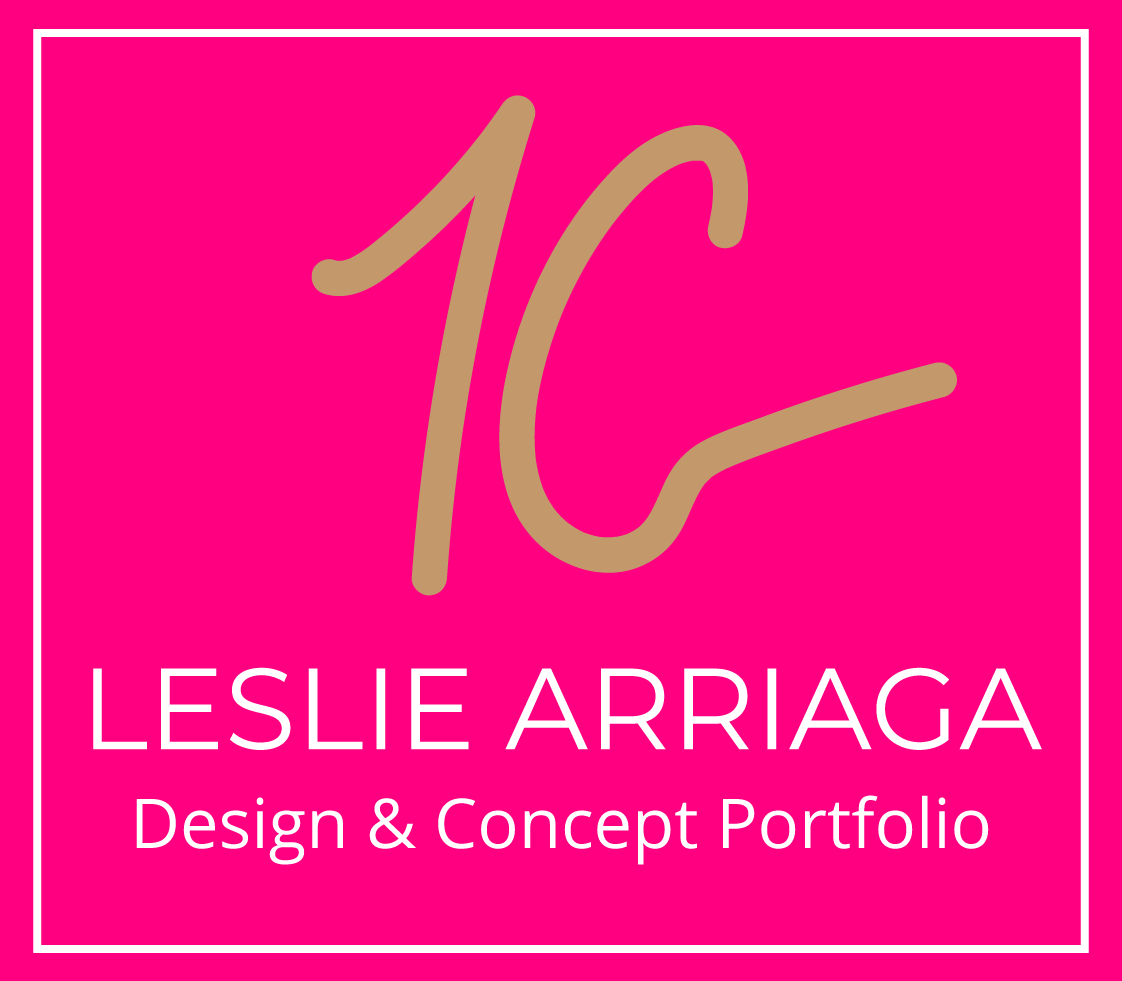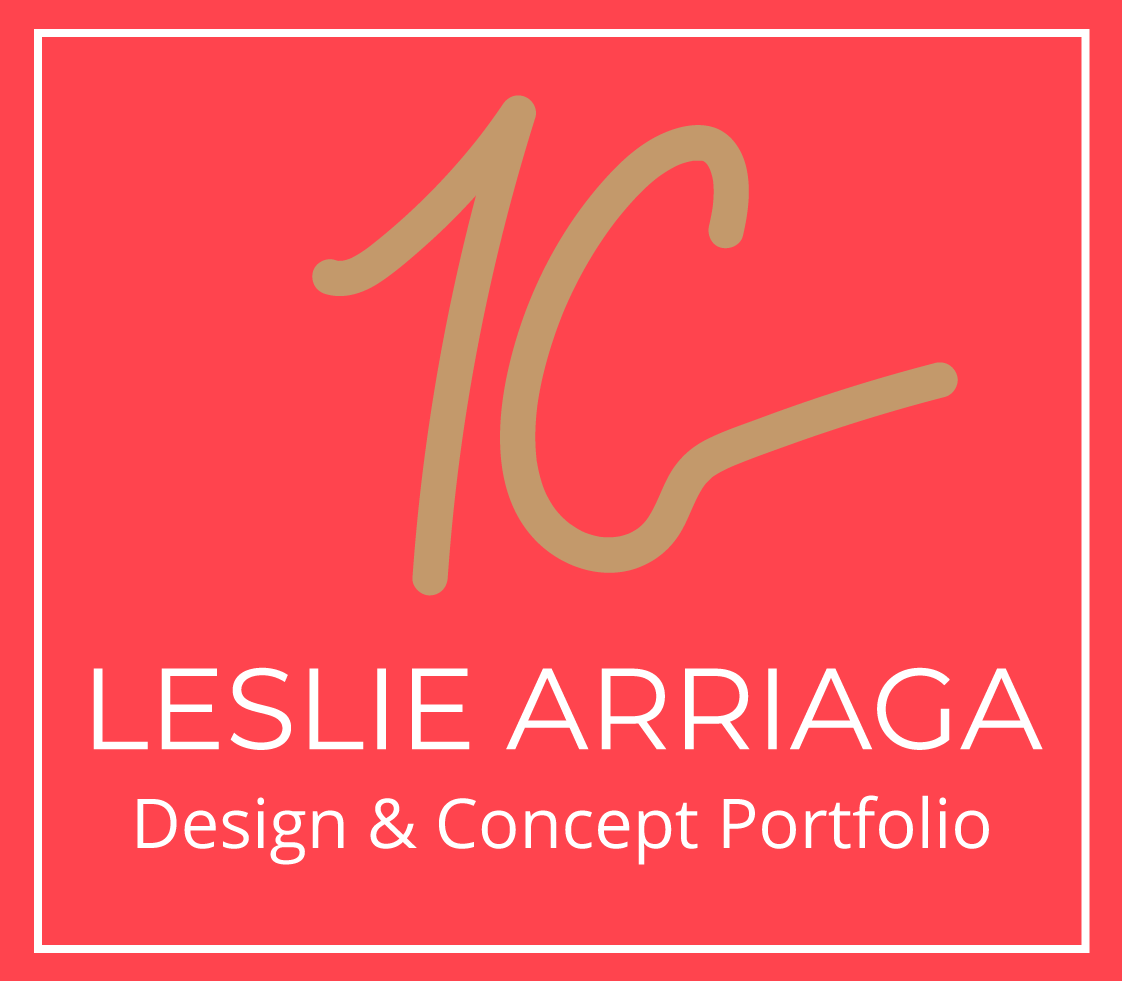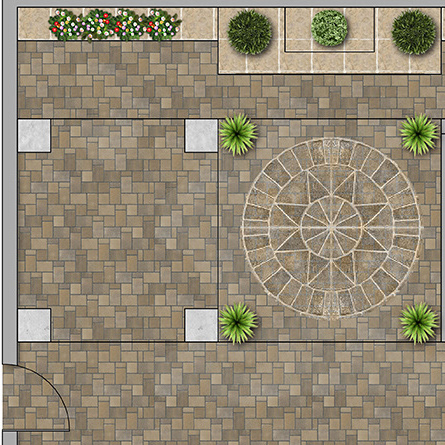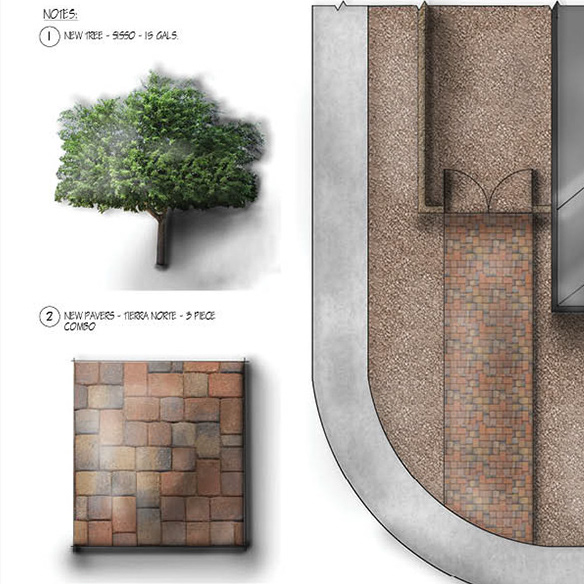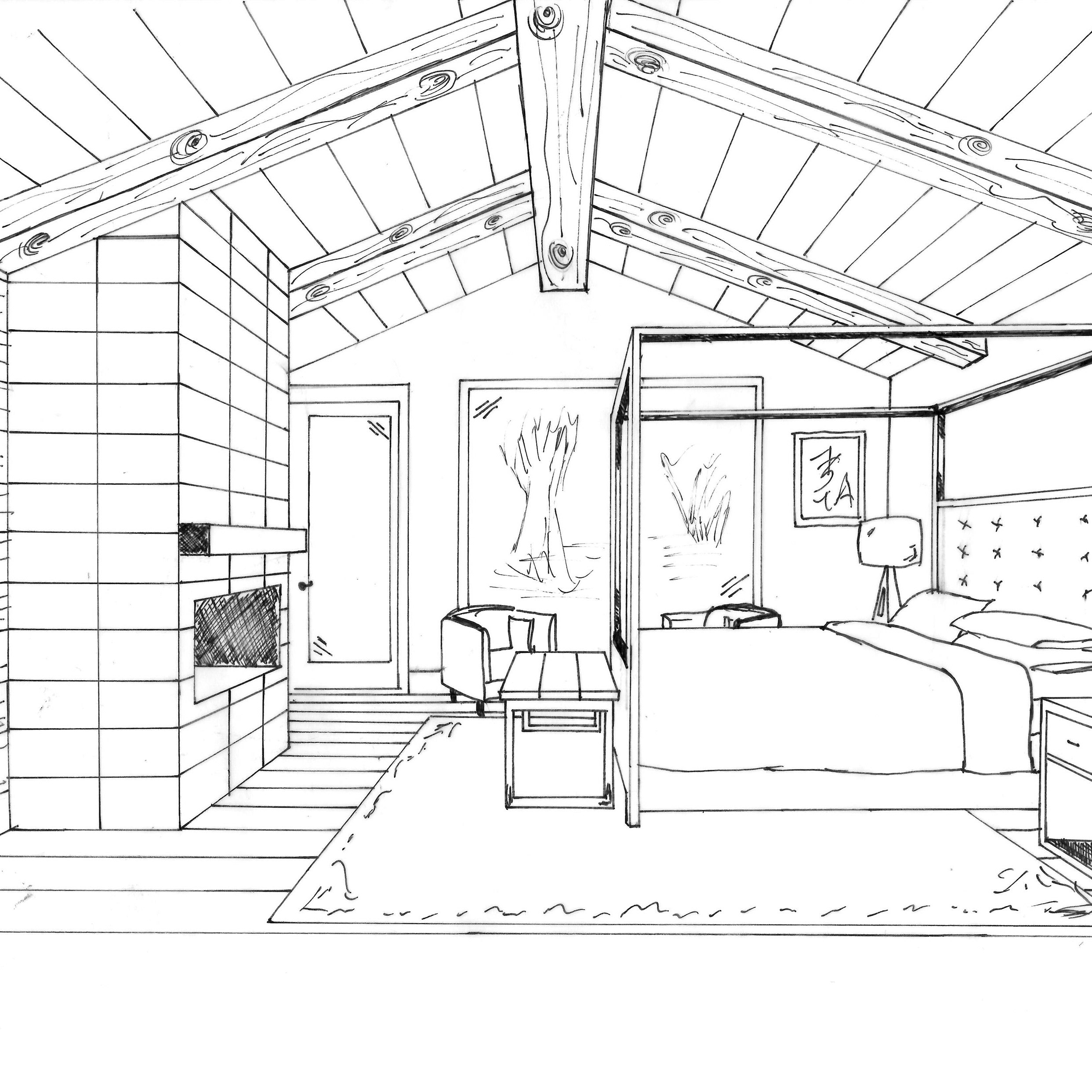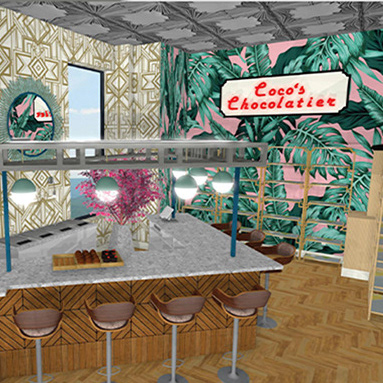Contractor/Client: West Valley Christian School, Middle School Teacher
The project included the space planning and design of a classroom to accommodate the teacher's needs and students' traffic flow. The challenge was to create an inclusive space where the teacher and students could feel at home yet still be conducive to learning. I achieved this by bringing in different textures, colors, and organizing the space into clear zones.
Project details: Creating 3D model, repainting the existing desk to a beautiful green, creating a command center for the teacher and all her things by her desk, installing an Apple TV for efficient teaching, purchasing and installing new furniture, creating custom upholstered benches for the community zone, designing and installing a wall of quotes with clipboards, designing three cork board areas, and accessorizing.
________________________________________
El proyecto incluyo la planeación de espacio y el diseño de una clase para acomodar las necesidades de la maestra y el trafico de los estudiantes. El reto fue crear un espacio inclusivo donde la maestra y los estudiantes se sintieran como en casa y a la vez ser un espacio de aprendizaje. Esto lo logre trayendo diferentes texturas, colors, y organizando el espacio en zonas.
Detalles del proyecto: Creación de modelo 3D, pintar el escritorio existente de un verde que trae vida, crear un centro de comando para la maestra y sus cosas al lado de su escritorio, instalar un Apple TV para enseñar eficientemente, compra e instalación de muebles nuevos, diseño y creación de tapicería para bancas custom para la zona de comunidad, diseño y instalación de un muro de dichos, diseño de tres corchos de información, y colocar accesorios.
