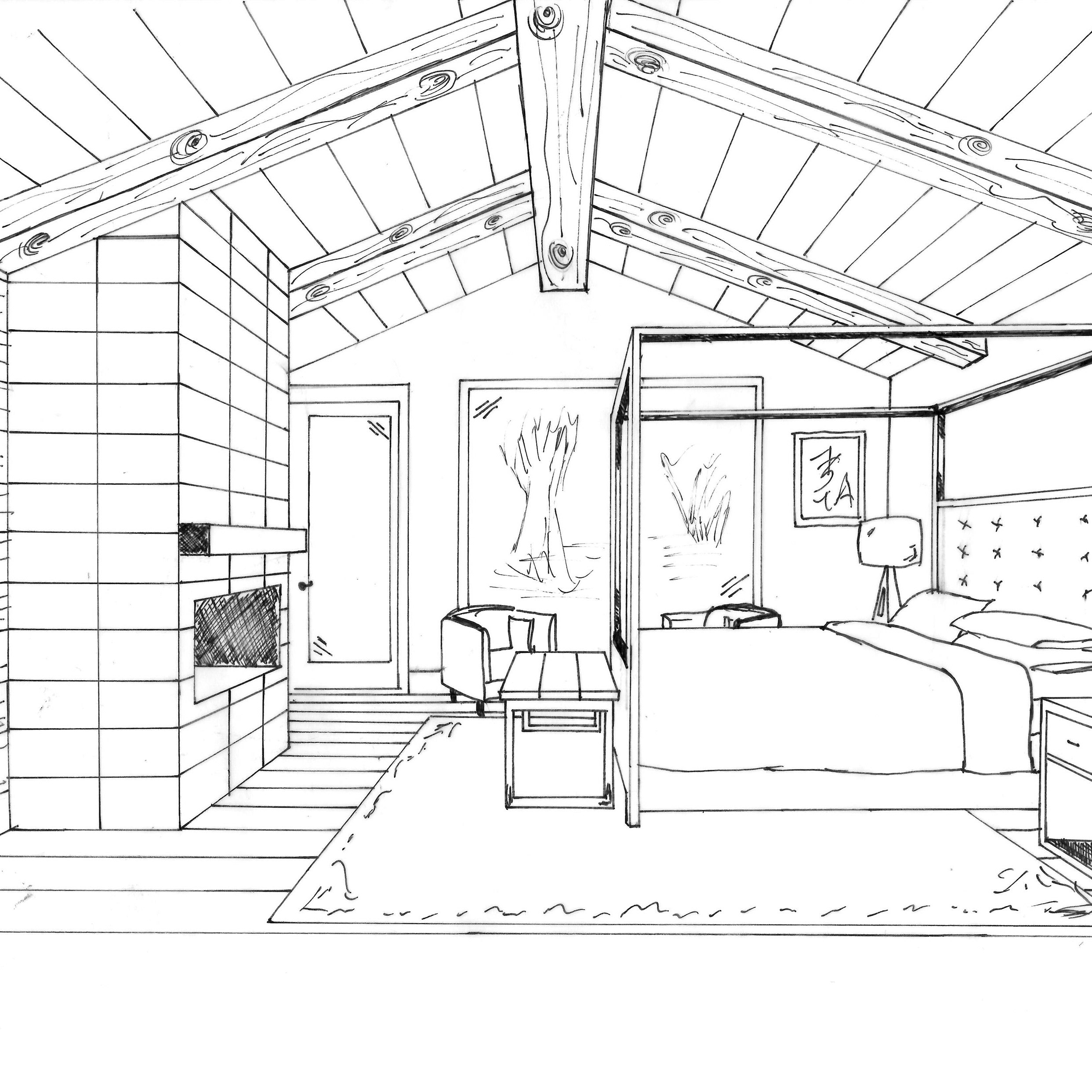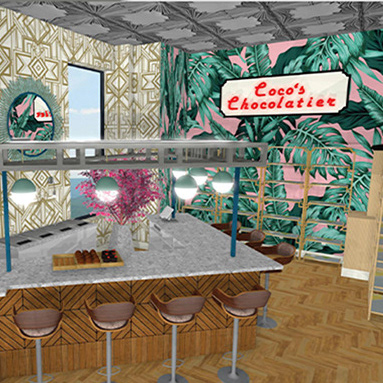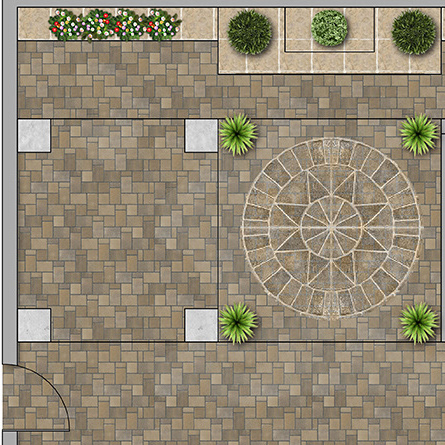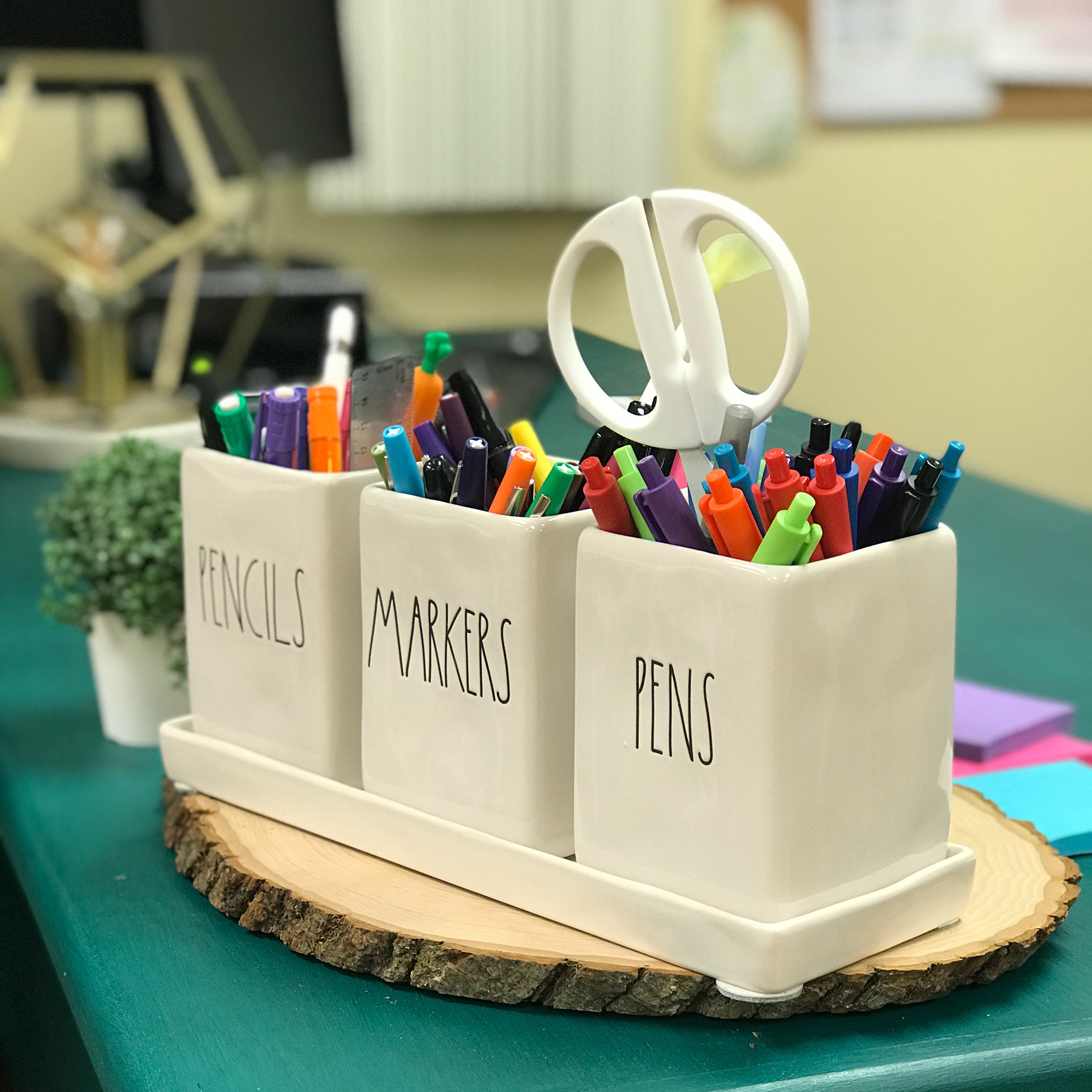Contractor/Client: Three Brothers Maintenance
The project included the redesign of the front yard of a house for approval of the homeowner's association. The client needed access in the form of a paver driveway on the north side of the house to park his work vehicle in the backyard. A new smaller paver walkway on the south side of the front yard also leads to the backyard. Tree removal was also necessary.
I provided the client with construction drawings. The construction project consisted of: new paver driveway and walkway, removal of existing landscape, and a new tree.
________________________________________
El proyecto consistió en rediseñar el jardín de enfrente de una casa para la aprobación de la asociación de propietarios. El cliente necesitaba acceso para parquear su vehículo en el patio. También se diseño un camino de pavers pequeño que llega al patio en el lado norte. Varios arboles fueron removidos y uno nuevo fue plantado.
Le proveí al cliente dibujos de construcción.










